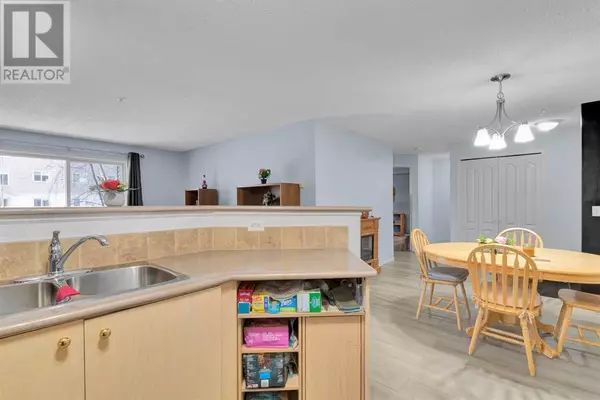
2 Beds
1 Bath
846 SqFt
2 Beds
1 Bath
846 SqFt
Key Details
Property Type Condo
Sub Type Condominium/Strata
Listing Status Active
Purchase Type For Sale
Square Footage 846 sqft
Price per Sqft $293
Subdivision Luxstone
MLS® Listing ID A2174176
Style Low rise
Bedrooms 2
Condo Fees $538/mo
Originating Board Calgary Real Estate Board
Year Built 2002
Lot Size 850 Sqft
Acres 850.34894
Property Description
Location
State AB
Rooms
Extra Room 1 Main level 12.92 Ft x 12.75 Ft Living room
Extra Room 2 Main level 10.17 Ft x 9.67 Ft Kitchen
Extra Room 3 Main level 10.00 Ft x 7.50 Ft Dining room
Extra Room 4 Main level 12.42 Ft x 11.33 Ft Bedroom
Extra Room 5 Main level 10.08 Ft x 9.92 Ft Bedroom
Extra Room 6 Main level 8.83 Ft x 4.92 Ft 4pc Bathroom
Interior
Heating Baseboard heaters,
Cooling None
Flooring Laminate
Exterior
Parking Features No
Community Features Pets Allowed With Restrictions
View Y/N No
Total Parking Spaces 1
Private Pool No
Building
Story 4
Architectural Style Low rise
Others
Ownership Condominium/Strata

"My job is to find and attract mastery-based agents to the office, protect the culture, and make sure everyone is happy! "








